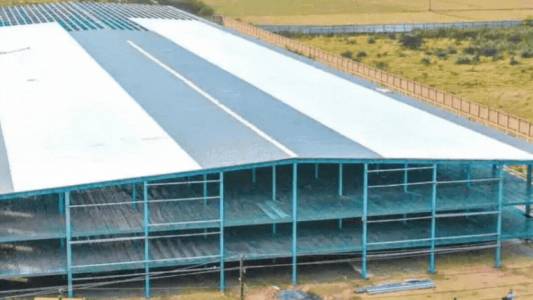Description
Revolutionize Your Operations with Our Premium PEB Shed Solutions
Elevate your commercial, industrial, or agricultural infrastructure with our state-of-the-art Pre-Engineered Building (PEB) Sheds. Designed for efficiency, durability, and ultimate flexibility, our PEB sheds offer a superior alternative to conventional construction, ensuring your project is completed faster, stronger, and more cost-effectively.
What is a PEB Shed?
A Pre-Engineered Building (PEB) shed is a steel structure built over a structural concept of primary frames, secondary members, and the roof and wall sheeting connected to each other. These buildings are custom-designed and fabricated off-site, then shipped to the construction site for quick, bolt-together assembly. This innovative approach significantly reduces construction time, material waste, and overall project costs.
Key Features & Specifications:
- High-Grade Structural Steel Framework:
- Primary Members: Built from plate I-sections (built-up sections) for columns and rafters, optimized for varying stress levels throughout the structure.
- Secondary Members: Cold-formed Z and C sections (purlins, girts, eaves struts) provide support for the roof and wall panels, designed for optimal strength-to-weight ratio.
- Bracing: Rods and angle bracings ensure structural stability against lateral loads like wind and seismic forces.
- Robust Roofing & Wall Cladding:
- Material: High-quality Galvalume, Zincalume, or Color-Coated Steel sheets (e.g., PPGI/PPGL), available in various gauges (e.g., 0.47mm, 0.50mm, 0.60mm TCT).
- Profiles: Available in various profiles such as trapezoidal, corrugated, or standing seam, optimized for water shedding and aesthetic appeal.
- Finish: Corrosion-resistant coatings for enhanced longevity and reduced maintenance.
- Optimal Design & Engineering:
- Customization: Tailored to your specific dimensions (span, length, height), load requirements (wind, snow, seismic), and functional needs.
- Clear Span Capability: Achieve vast column-free interiors, maximizing usable space for operations, storage, or machinery.
- Expandability: Designed with future expansion in mind, allowing for easy additions to length.
- Integrated Accessories:
- Doors: Roll-up doors, sliding doors, personnel doors (man doors) – various sizes and materials.
- Windows: Aluminum or uPVC frame windows for natural light.
- Ventilation: Roof ventilators, louvers, and ridge vents for effective air circulation.
- Skylights: Polycarbonate or FRP sheets for natural illumination, reducing daytime energy costs.
- Insulation: Options for Sandwich Panels (PUF/EPS) or fiberglass insulation (blanket/rigid board) for thermal and acoustic comfort.
- Mezzanine Floors: Structural steel framing for multi-level storage or office spaces.
- Canopies & Lean-tos: Integrated extensions for additional covered areas.
- Fasteners: High-strength bolts and self-drilling screws with EPDM washers for secure and weather-tight connections.
- Surface Treatment: Shop primer applied to all structural steel for corrosion protection during transit and erection. Optional finish coats available.
Benefits of Choosing Our PEB Sheds:
- Rapid Construction: Factory fabrication and bolt-together assembly dramatically cut down on project timelines, allowing for quicker operational readiness and faster ROI.
- Cost Efficiency: Reduced material waste, lower labor costs, lighter foundations, and expedited project completion lead to significant overall savings compared to conventional methods.
- Exceptional Durability & Longevity: Engineered with high-strength steel and corrosion-resistant materials to withstand harsh weather conditions, seismic activity, and heavy loads, ensuring a long service life with minimal maintenance.
- Design Flexibility & Customization: From a simple warehouse to a complex manufacturing facility, our PEB sheds are fully customizable to meet precise architectural, functional, and aesthetic requirements.
- Maximized Usable Space: Large clear spans eliminate interior columns, providing unobstructed floor space ideal for various industrial and commercial applications.
- Energy Efficiency: Options for high-performance insulation, skylights, and natural ventilation systems contribute to reduced operational energy consumption.
- Sustainability: Utilizes recyclable steel and optimized design to minimize environmental impact.
- Quality Controlled: Fabrication in a controlled factory environment ensures consistent quality, precision, and adherence to engineering standards.
- Lower Maintenance: Robust materials and finishes require less upkeep over time, saving on future operational costs.
Ideal Applications:
Our versatile PEB Sheds are perfectly suited for a wide range of applications, including:
- Industrial: Manufacturing plants, workshops, factory extensions, storage facilities.
- Commercial: Warehouses, logistics centers, distribution hubs, showrooms, retail outlets, office complexes.
- Agricultural: Barns, animal shelters, equipment storage, cold storage, processing units.
- Infrastructure: Aircraft hangars, railway stations, bus terminals, sports complexes.
- Energy: Power plants, substation buildings, solar panel support structures.
Why Choose Us?
At [Your Company Name], we pride ourselves on delivering not just buildings, but solutions.
- Expert Design & Engineering: Our experienced team uses advanced software to optimize every aspect of your structure for safety, efficiency, and performance.
- Premium Quality Materials: We source only the highest-grade steel and cladding materials, ensuring your investment stands the test of time.
- End-to-End Project Support: From initial consultation and design to fabrication, delivery, and erection guidance, we offer comprehensive support throughout your project lifecycle.
- Commitment to Safety & Standards: All our PEB sheds are designed and fabricated in compliance with international and local building codes and safety regulations.
- Competitive Pricing: We offer superior value without compromising on quality or service.
Ready to build your next-generation space?
Contact us today for a free consultation and a customized quote tailored to your specific project requirements.
[Your Company Name] [Your Website Address] [Your Phone Number] [Your Email Address] [Your Address (Optional)]
