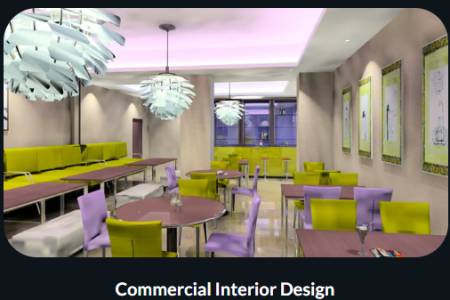Description
Elevate Your Business with Expert Commercial Interior Design
Your commercial space is more than just walls and furniture; it's a powerful asset that shapes first impressions, influences productivity, fosters culture, and ultimately impacts your bottom line. At [Your Company Name], we specialize in crafting exceptional commercial interiors that don't just look good – they perform.
We understand that a well-designed environment directly impacts employee morale, client perception, and operational efficiency. Our expert team combines strategic vision with innovative design to transform your space into a dynamic, functional, and inspiring hub that perfectly aligns with your brand identity and business objectives.
Who Is This For?
Our Commercial Interior Design services are tailored for a diverse range of businesses seeking to optimize, rebrand, or establish a new commercial presence:
- Start-ups & New Businesses: Establish a powerful brand presence and a highly functional workspace from day one.
- Established Corporations: Rebrand, expand, or optimize existing layouts to boost productivity and employee satisfaction.
- Retail & Showrooms: Create immersive and inviting customer experiences that drive sales and loyalty.
- Hospitality (Hotels, Restaurants, Cafes): Design memorable spaces that enhance guest experience and operational flow.
- Medical & Professional Offices: Craft comforting, professional, and efficient environments for staff and clients.
- Co-working Spaces: Develop flexible, engaging, and productivity-focused shared environments.
- Industrial & Creative Workspaces: Maximize efficiency, safety, and inspiration in manufacturing, studio, or workshop settings.
- Property Developers: Enhance marketability and value of commercial properties through strategic design.
Our Comprehensive Design Services Include:
We offer a full spectrum of services to guide you from concept to completion:
- Strategic Space Planning & Workflow Analysis:
- Optimized layouts to enhance traffic flow, departmental adjacencies, and operational efficiency.
- Ergonomic considerations for employee comfort and well-being.
- Maximizing usable space for current and future needs.
- Conceptual Design & Visualization:
- Development of mood boards, color palettes, and material selections.
- 2D floor plans, elevations, and detailed 3D renderings to visualize the final space.
- Refined design concepts that reflect your brand's ethos and goals.
- Material & Finish Selection:
- Expert guidance on durable, sustainable, aesthetically pleasing, and code-compliant materials.
- Sourcing of high-quality finishes, flooring, wall coverings, and bespoke elements.
- Lighting Design:
- Integration of natural and artificial lighting to enhance ambiance, productivity, and energy efficiency.
- Accent, task, and ambient lighting solutions tailored to specific functions.
- Custom Millwork & Furniture Design:
- Bespoke reception desks, cabinetry, shelving, and storage solutions.
- Selection and procurement of FF&E (Furniture, Fixtures & Equipment) that complements the design and meets functional requirements.
- Brand Integration & Environmental Graphics:
- Seamless incorporation of your company's logo, colors, and branding elements into the physical space.
- Wayfinding, signage, and art curation to reinforce brand identity and improve navigation.
- Sustainability & Wellness Integration:
- Recommendations for eco-friendly materials, energy-efficient solutions, and indoor air quality improvements.
- Design elements that promote employee well-being, biophilia, and access to natural light.
- Project Management & Coordination:
- Full oversight of the design and build process, from contractor selection to final installation.
- Budget management, timeline adherence, and quality control.
- Collaboration with architects, engineers, and specialty consultants.
- Regulatory Compliance:
- Ensuring all designs meet local building codes, accessibility standards (ADA), and safety regulations.
The [Your Company Name] Advantage: What You Gain
Partnering with us delivers tangible benefits for your business:
- Boosted Productivity & Employee Well-being: Thoughtfully designed spaces reduce stress, enhance focus, foster collaboration, and attract top talent.
- Elevated Brand Image & Client Experience: Make a powerful, lasting impression that communicates professionalism, innovation, and trust.
- Optimized Operational Efficiency: Streamlined layouts and intelligent design reduce wasted time, improve workflow, and enhance service delivery.
- Sustainable & Cost-Effective Solutions: We prioritize durable, long-lasting materials and energy-efficient designs that offer long-term value and lower operating costs.
- A Cohesive & Inspiring Environment: A space that truly reflects your company culture, values, and vision, motivating both staff and visitors.
- Stress-Free Project Execution: Our experienced team manages every detail, allowing you to focus on your core business.
- Increased ROI: A well-designed space can lead to increased sales, improved talent retention, enhanced brand equity, and a stronger competitive edge.
Our Collaborative Design Process
We believe in a transparent and client-centric approach, ensuring your vision is realized every step of the way:
- Discovery & Consultation: We begin by deeply understanding your business, goals, challenges, budget, and brand identity.
- Conceptualization: Our team develops initial design concepts, mood boards, preliminary space plans, and material palettes for your review and feedback.
- Design Development: We refine chosen concepts with detailed drawings, 3D visualizations, precise material specifications, and furniture selections.
- Documentation & Permitting: We prepare comprehensive construction documents, specifications, and assist with any necessary regulatory approvals.
- Project Management & Implementation: We oversee the construction, procurement, installation, and quality control phases, acting as your trusted advocate.
- Final Walkthrough & Handover: We conduct a thorough final review, ensuring every detail meets our high standards and your complete satisfaction.
Ready to Redefine Your Commercial Space?
Don't let your environment hold your business back. Partner with [Your Company Name] and unlock the full potential of your commercial property. We blend creativity, strategy, and meticulous execution to deliver spaces that are not just beautiful, but brilliantly functional.
Contact us today for a personalized consultation and discover how expert commercial interior design can transform your business.
- Phone: [Your Phone Number]
- Email: [Your Email Address]
- Website: [Your Website Link]
- Address: [Your Company Address (Optional)]
