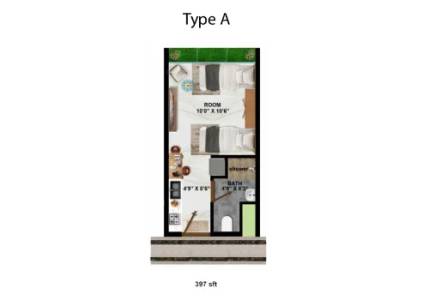
Introducing the Type A floor plan – a thoughtfully designed living space perfect for modern families and individuals seeking comfort and style. This plan boasts a generous layout, maximizing natural light and offering seamless flow between living areas. Ideal for those who appreciate both open-concept living and private retreats.
Key Features:
Approximate Dimensions: (Dimensions may vary slightly; consult floor plan for exact measurements)
Optional Upgrades:
Contact us today to schedule a viewing and experience the Type A floor plan firsthand. Let us help you find your dream home!
Note: Images shown may be representative and may include optional upgrades not included in the base price. Please refer to the official floor plan and specifications for accurate details.