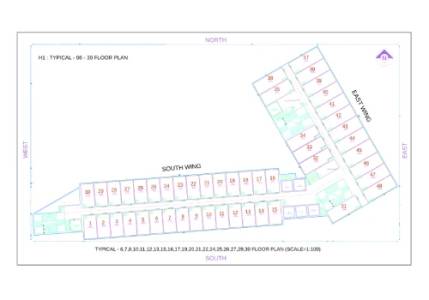
Transform your ideas into a compelling, professional master plan with our intuitive and powerful layout tool. Whether you're a seasoned urban planner, a landscape architect, a real estate developer, or simply someone with a grand vision for their property, Master Plan Layout empowers you to create stunning, detailed, and easily shareable master plans.
Key Features:
Who is Master Plan Layout for?
Pricing:
Start creating your masterpiece today! [Link to Purchase/Trial]
Frequently Asked Questions (FAQ): [Link to FAQ page]