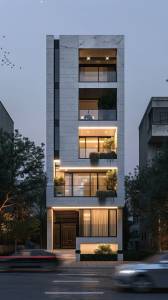
Transform your ideas into reality with our comprehensive 3D visualization and blueprint services. Whether you're planning a home renovation, designing a new commercial space, or developing a cutting-edge product, we deliver high-quality visuals and precise blueprints to ensure your project's success.
1. Immersive 3D Visualizations:
2. Precise & Detailed Blueprints:
Contact us today to discuss your project and get a free quote! We look forward to helping you visualize and build your dream project.