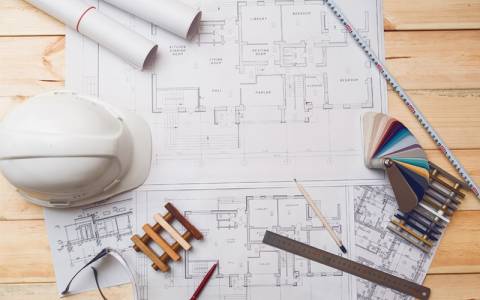
Transforming Ideas into Reality, One Blueprint at a Time.
Are you ready to build your dream home, renovate an existing structure, or embark on a large-scale commercial project? Our comprehensive architectural and structural planning services provide expert guidance and meticulous design, ensuring your project is not only beautiful but also safe, functional, and built to last.
What We Offer:
We provide a full suite of services encompassing every stage of the planning process, from initial concept to final construction documents. This includes:
Our Expertise:
Our team of experienced architects and structural engineers possesses a diverse range of skills and experience across various project types, including:
Why Choose Us?
Contact us today for a consultation to discuss your project. Let us help you bring your architectural and structural vision to life.