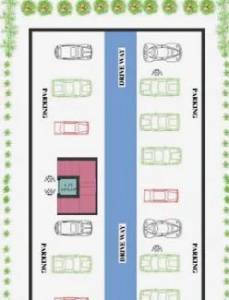
Tired of chaotic parking and frustrated drivers? Our comprehensive Parking Lot Plan provides a detailed blueprint for maximizing your parking lot's efficiency and safety. Whether you're designing a new lot or optimizing an existing one, this plan will help you streamline operations and improve the overall experience for your customers and staff.
What's Included:
Benefits of Using Our Parking Lot Plan:
Order Process:
Let us help you create a parking lot that works for you! Contact us today for a free consultation.